When every part does two things, efficiency and style come together. By focusing on what’s important, you can keep the kitchen less cluttered, which makes it easier to use and more welcoming.
Simple kitchen designs aren’t just about having a simple look; they’re also about making the most of every space so that it’s useful without losing its beauty.
Exploring Modular Kitchen Layouts With Images
Modular kitchen layouts are made to make the best use of space and usefulness. From small to large layouts, there is a layout to suit every need and taste. This means that the kitchen isn’t just a place to cook; it’s also a place where people meet and have fun.
Compact Elegance: The L-Shaped Kitchen Design
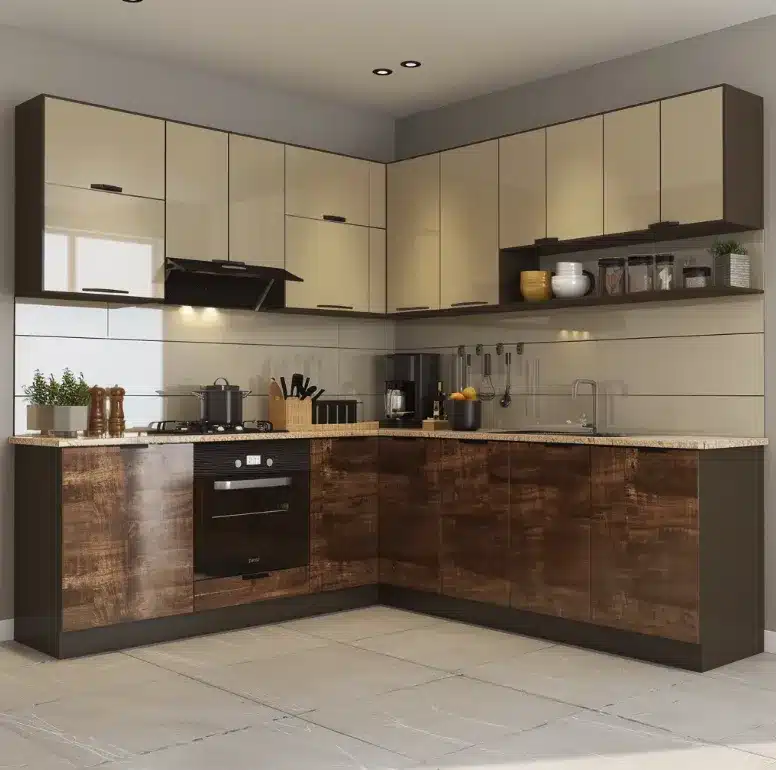
The L-shaped kitchen has a small and useful plan because the cabinets and counters are set up against two walls next to each other. This design makes it easy to cook without having to move around too much and gives you a lot of counter room, so it’s perfect for small to medium-sized kitchens.
The U-Shaped Kitchen: A Model of Functionality and Space
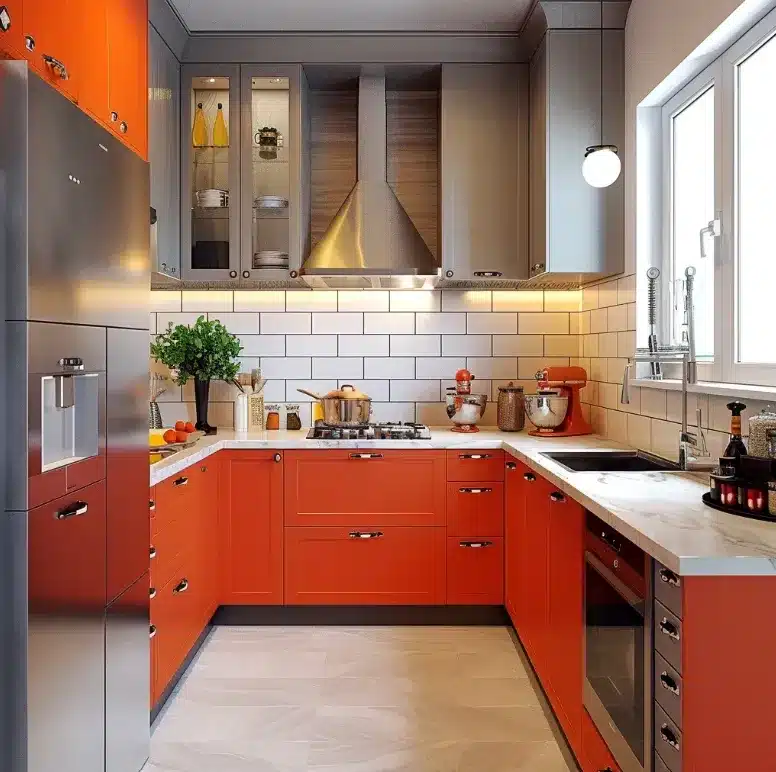
There is a lot of room and functionality in the U-shaped kitchen. This plan puts appliances and counter space on three sides of the cook, making it easy to move around and giving you plenty of space for storage, preparation, and cooking. This makes it a popular choice for serious cooks.
Straight Kitchen Design: The Epitome of Simplicity
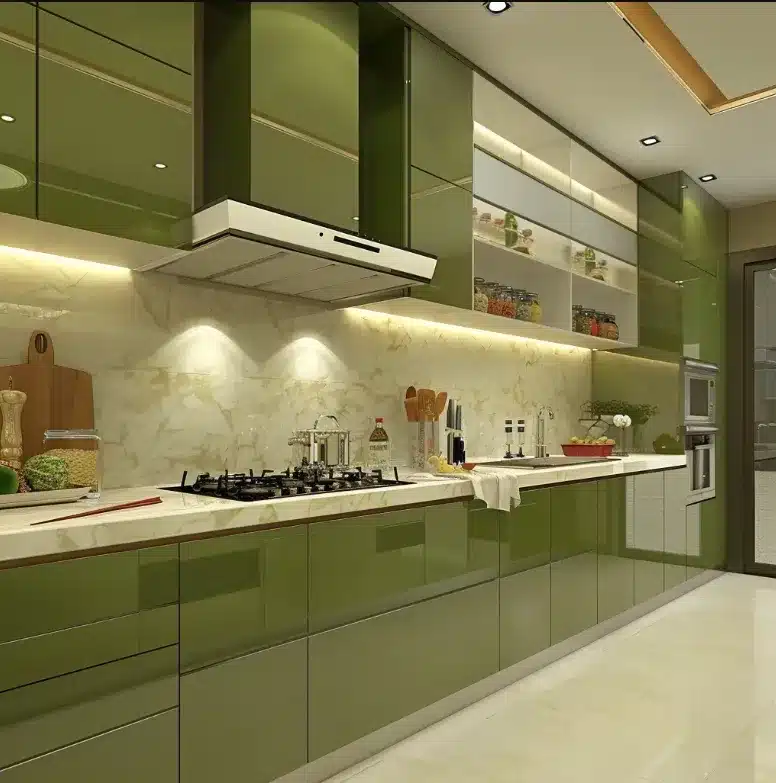
With just one counter running along one wall, the straight kitchen plan is the most basic of all. This plan works well in small kitchens because it makes sure that the cook can easily reach all the things they need without having to deal with extra cabinets or appliances.
Parallel Kitchen Design: Maximizing Space and Efficiency
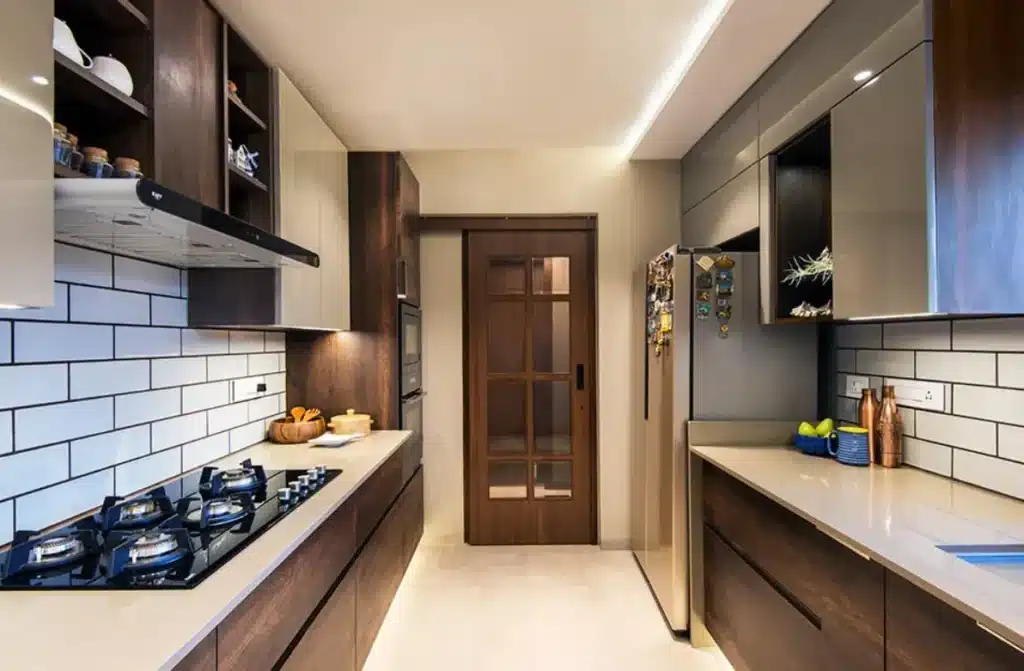
Workspaces are set up along two parallel walls in a parallel kitchen, which is also sometimes called a galley kitchen. This plan makes the best use of space and time by putting everything where it needs to be and making it easy to get to. It’s a good choice for kitchens that are long and narrow.
Island Kitchen Design: Creating a Stylish Focal Point
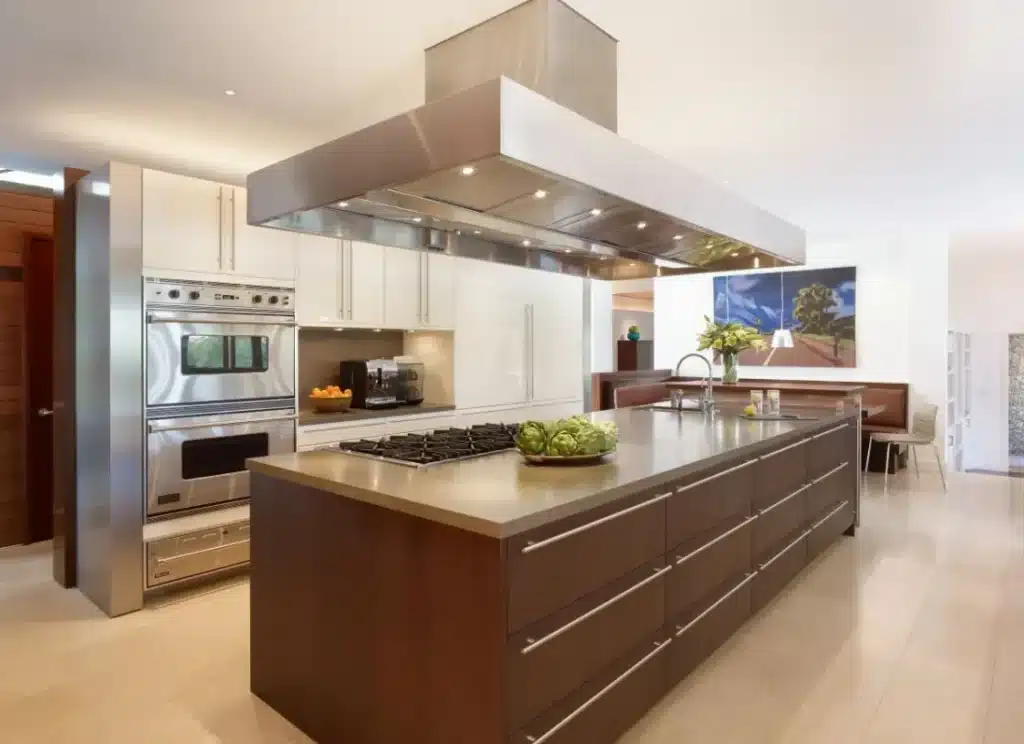
If you like to eat and gather in the kitchen, an island kitchen plan is perfect for you. This plan not only gives you a central place to eat, but it also makes the kitchen more useful. It’s a stylish focal point that makes everyone feel welcome and encourages family and guests to connect more freely.
Small Open Kitchen Design
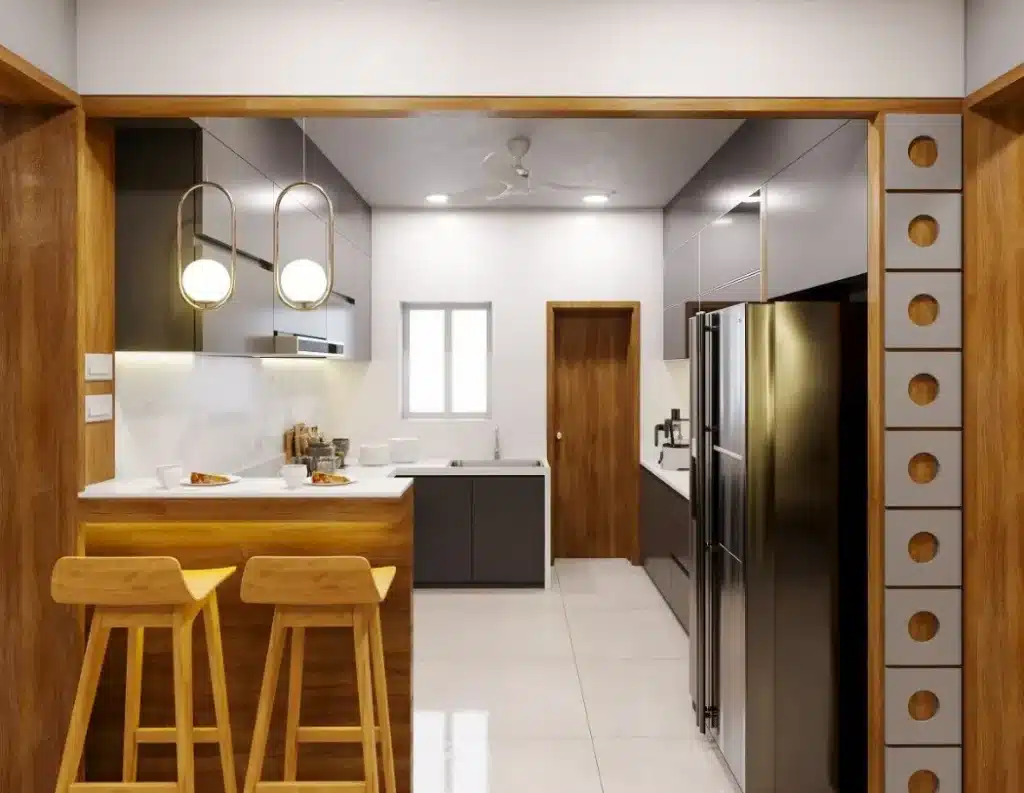
By using a small open kitchen plan, you can make a small, crowded room feel much bigger and more open. Getting rid of walls between the kitchen and the living rooms next to it creates a sense of openness that makes the kitchen look bigger and friendlier. This design is great for people who want a smooth flow in small rooms.
Simple Kitchen Wall Tiles Design
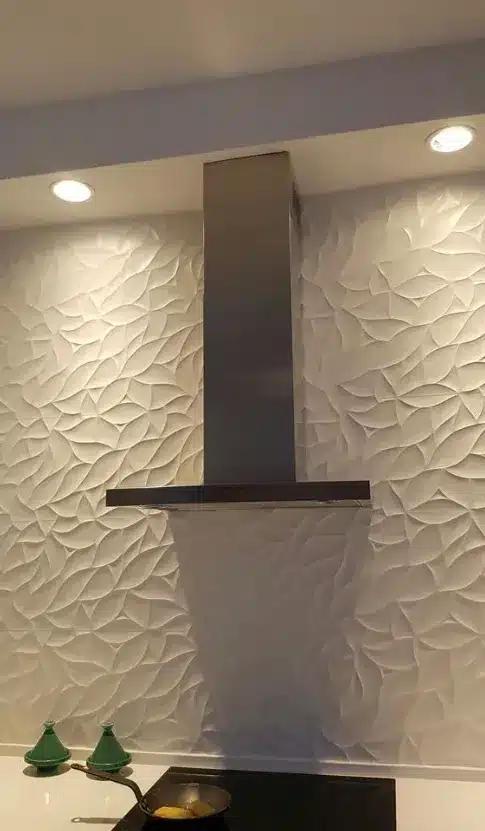
The look and feel of your kitchen can change a lot if you choose the wrong easy kitchen wall tiles design. Light-colored tiles can make the room look bigger and brighter, and patterns tiles can add personality without taking away from the design. Wall Tiles Design has more ideas that can help you choose the right tiles for your kitchen.
Modern Simple Kitchen Design
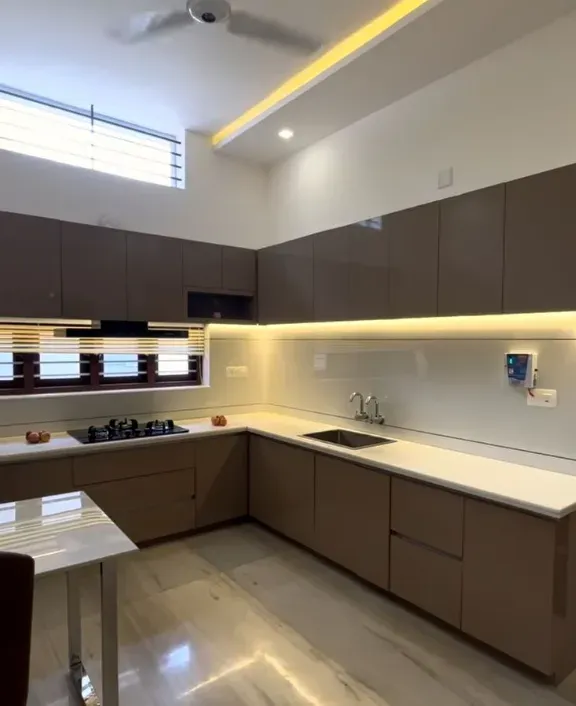
A modern, simple kitchen design is based on straight lines, little mess, and a limited color scheme. It’s about making a place that works well and looks good at the same time. You can take a sneak peek into Shraddha Kapoor House to see how famous people like Shraddha Kapoor keep their kitchens simple.
Enhancing Functionality with Essential Components & Appliances
Basic things like cooking appliances, cabinets, drawers, and shelves are very important for making the kitchen work better. Getting the right cooking and cleaning tools can make your time in the kitchen more enjoyable and efficient. Click here to see how celebrities like Shahrukh Khan use these things in their homes.
Cabinets, drawers, and shelves are what hold modular kitchens together.
Modular kitchens are built around cabinets, drawers, and shelves, which organize storage and make the most of room. Placement can greatly improve the kitchen’s efficiency by making it easier to store and get to tools, foods, and other necessary items without any mess.
How to Pick the Right Kitchen Appliances for a Smooth Experience
Picking the right kitchen tools is important for a smooth cooking experience. You should think about the tools’ size, how they work, and how much energy they use to make sure they meet your cooking and cleaning needs and look good in your kitchen.
Why modular kitchens are the best way to design a simple kitchen?
Modular kitchens are now seen as the most modern and efficient way to build a kitchen. They are the most flexible furniture pieces on the market, letting you make them fit your room and your style. Using modular units together gives you a lot of storage space while keeping the look clean and simple. Additionally, movable kitchens are perfect for modern homes because they are simple to set up and keep up. See Kareena Kapoor’s elegantly simple home for more ideas on how to make a kitchen that looks good and works well.
A Step-by-Step Guide to a Kitchen Design Method That Works
Understanding the homeowner’s wants and way of life is the first step in designing a kitchen that flows well. In this case:
- Picking a plan that meets these needs, picking materials that are both beautiful and long-lasting, and adding the newest trends in kitchen design for a modern touch.
- To make a place that is both comfortable and useful, the process also includes giving careful thought to color schemes, lighting, and smart storage options.
- By taking these steps, you can make your kitchen reflect your own style while still being fully functional.
Last Words on Making Your Dream Kitchen
To make your dream kitchen come true, you need to be inspired, plan ahead, and carefully carry out your plans. It’s about getting the form and function to work together so that everything is in balance. To make sure that your kitchen is more than just a place to cook, talk to a professional planner. They can help you find solutions that are perfect for your needs.


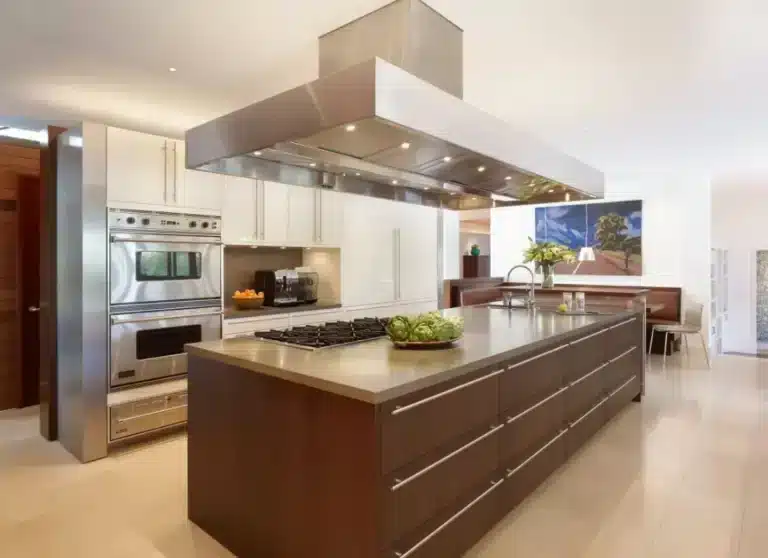
0 Comments