Want interior design ideas for your small kitchen that are easy to put into action? Don’t look any further. This article has 16 clever suggestions that will help you turn your small kitchen into a stylish and useful room.
Many homeowners’ dream is to have a big, open kitchen, but most of us have to deal with small kitchens and not a lot of storage space. A small kitchen doesn’t have to be a bad thing, though. It can be just as useful and nice to look at if you organize it and find ways to save room.
To help you make the most of the space you have, we’ve put together 16 simple but exciting ideas for small kitchen interiors that come in a wide range of styles and can be used in a variety of settings and on a range of budgets. These ideas will help you see more design options, whether you are a homeowner or an artist. They show that even the smallest kitchens can be turned into useful and beautiful rooms.
Small Kitchen Interior Design Ideas That Can Maximise Your Space With Style
These useful and easy small kitchen interior design ideas include everything from clever storage hacks to eye-catching decoration tricks. They were put together to work with a range of plans and tastes. Find out how to make the most of your small kitchen by reading on.
1. Opt for an Open Kitchen Plan
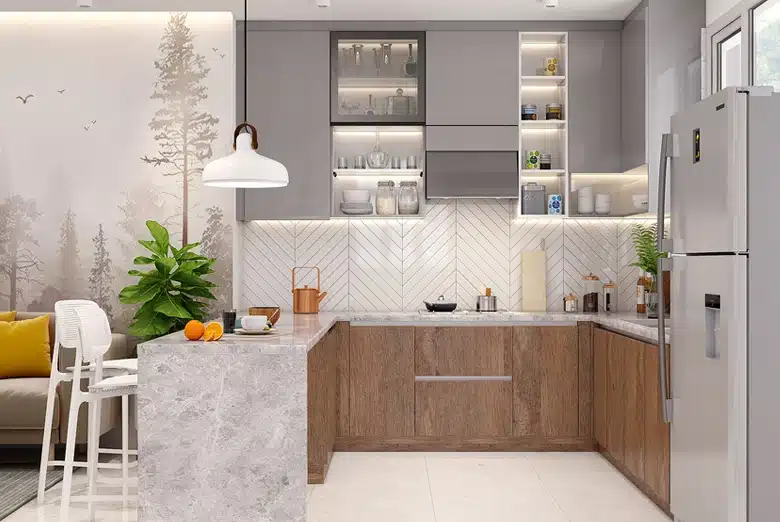
By taking down any walls or other barriers inside your home, you can make your kitchen flow more easily into your living and dining rooms, giving your home a more open and airy feel. This makes it easy to move around, encourages people to talk to each other, and makes a small kitchen look bigger.
2. Use Lighting to Your Advantage
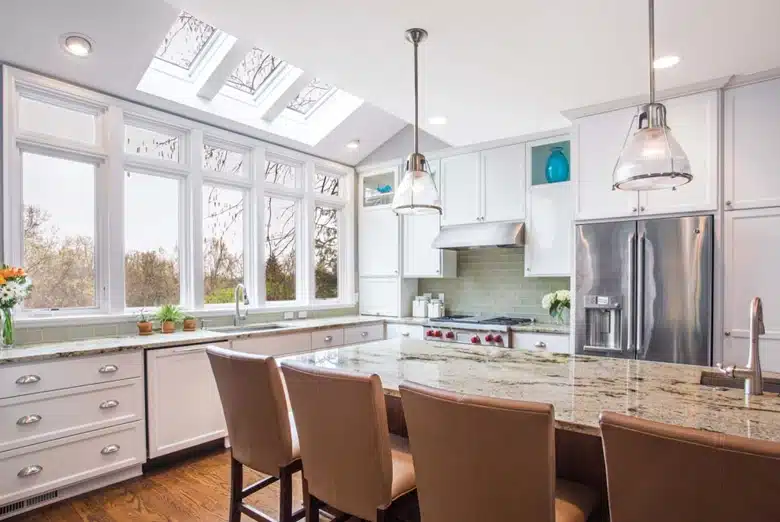
Adding windows or skylights during the planning stage will make your kitchen experience better. If you can’t add natural light, use artificial light to make the room brighter. You can use recessed lights that don’t draw too much attention to themselves to highlight work areas, put LED strip lights under the cabinets to light up the countertops, or hang a small pendant light for some extra charm. Also, think about what color, temperature, and size of light sources you need.
3. Add a Breakfast Counter
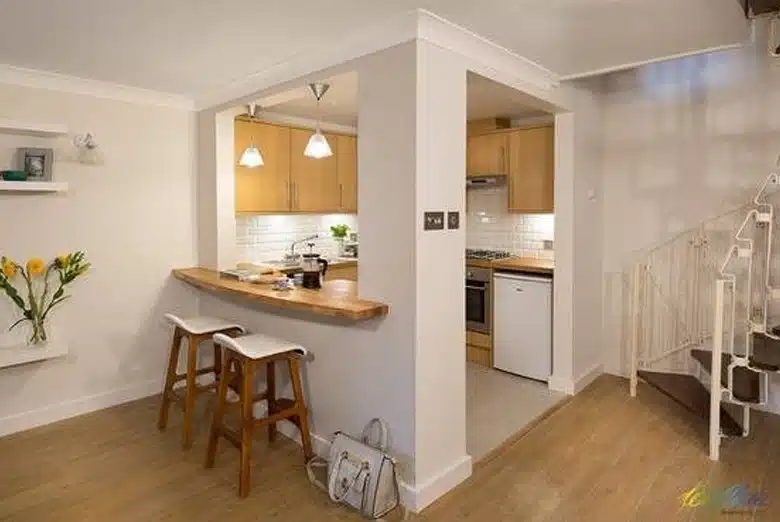
Add a breakfast counter to your kitchen as an extension of your table or as an addition to a wall. In studio flats that don’t have a lot of room, this stylish design idea combines the kitchen and dining area into one open space. For seating, pick light, thin chairs or a thin bench. When not in use, tuck them against the bar.
4. Integrate Multi-Functional Elements
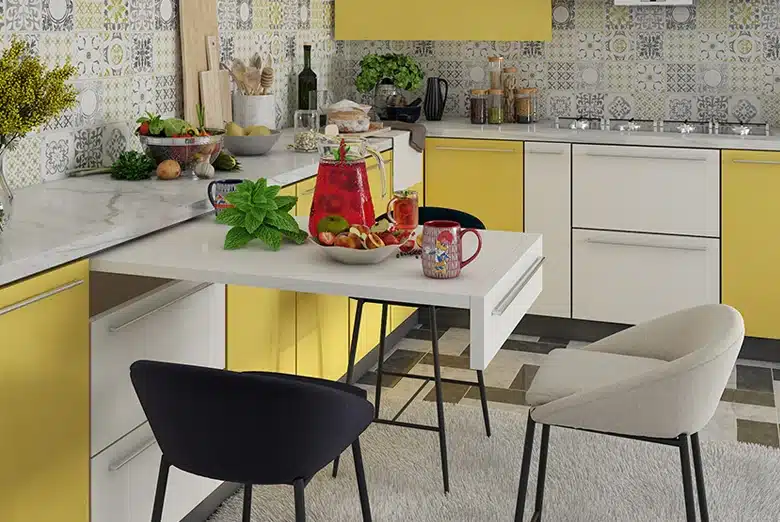
Choose cabinets, pullouts, or rotating countertops that can be used as both cutting boards and extra desk space. After that, pick tools like a dishwasher, oven, or microwave and put them in your cabinets. This will make sure that your small kitchen has all the tools it needs while still looking clean and neat. Find out about the best tools on the market and choose sizes that will fit in your cabinets.
5. Smartly Place Your Fridge
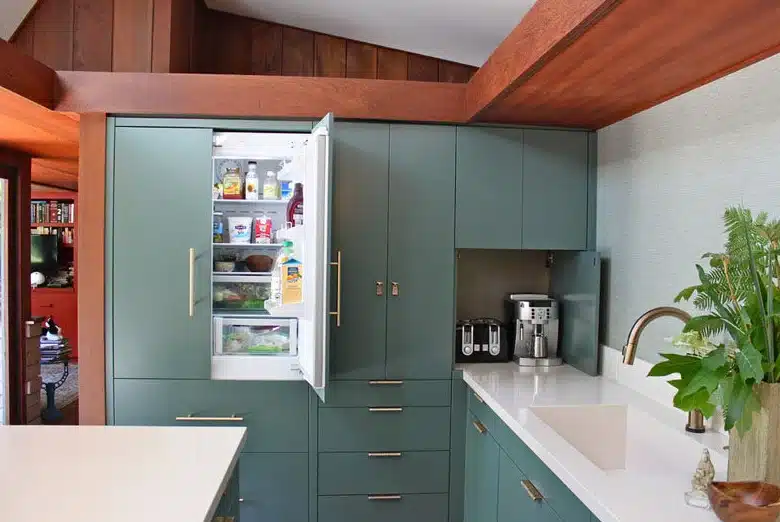
If your plan allows it, you may be able to match the materials on your fridge to those on the cabinets, making it look like it belongs with the rest of the unit. Choose finishes that are shiny or reflective to make it look less bulky. If you don’t have much room, you could also put your fridge in the kitchen or living room, making sure it matches the rest of the decor. This method makes the most of the kitchen’s room while keeping it stylish and useful.
6. Opt for a Sleek Chimney/Exhaust
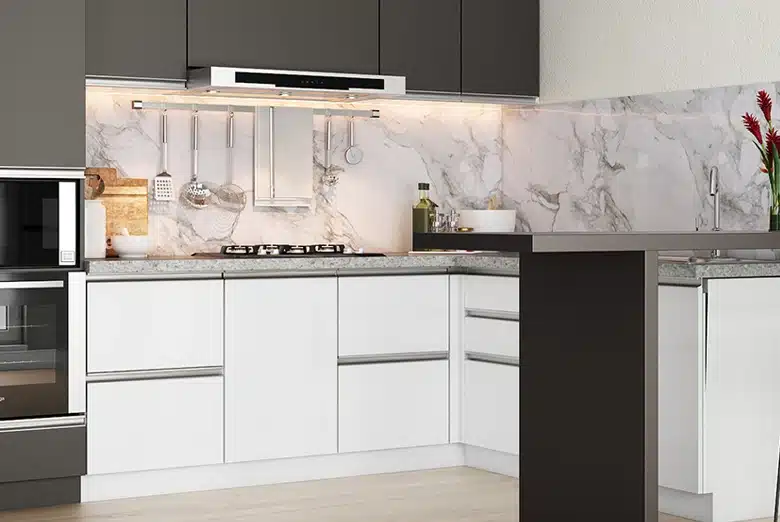
Add a vent or pipe that is sleek and matches the style of your cabinets. To hide the big machines, extend your cabinet panels. This will not only hide the appliances but also give you more room inside the cabinets.
7. Take Your Cabinets to the Ceiling
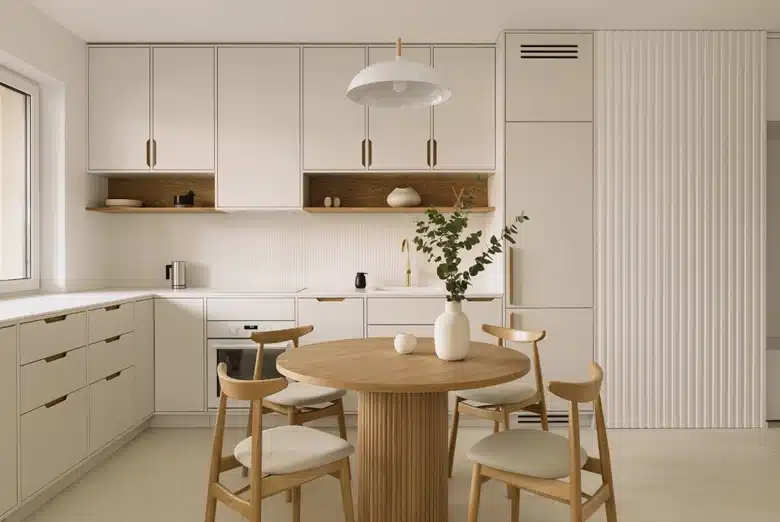
Bring your cabinets all the way to the top to get rid of empty spaces that collect dust and make the most of your storage space. Because of this design choice, you can also add more shelves and drawers to the cabinets, which makes them more organized and makes them look nice.
8. Create Nooks for Your Appliances
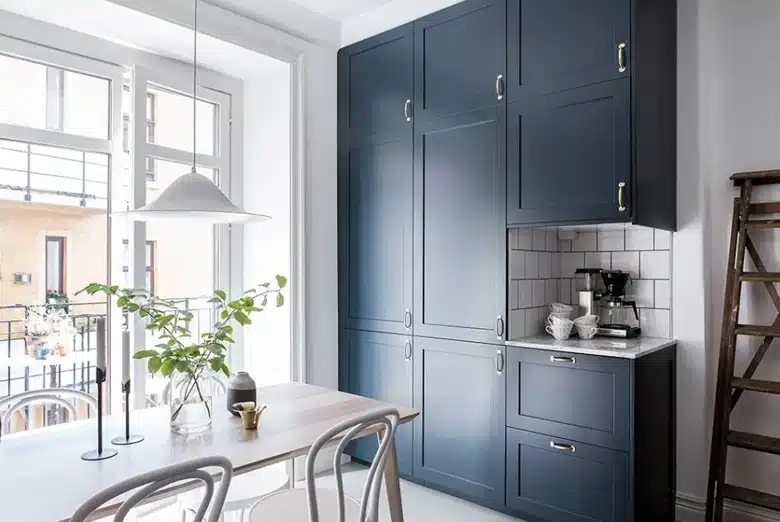
Make spaces in your shelves and cabinets for your tools. By doing it this way, you can keep your kitchen clean and organized while also making your drawers smaller. Set these areas aside as coffee or bar counters to improve the flow of work in your kitchen. This will successfully separate functions and create specific zones in your kitchen.
9. Opt for a Single Bowl Sink
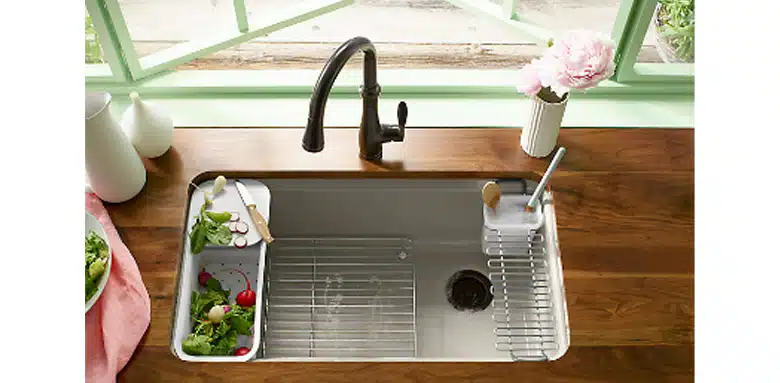
Single-bowl sinks will save you counter space and give you plenty of room to wash dishes and tools. These sinks are easy to clean and keep up, and they come in different sizes to fit your needs. Think about color-coated aluminum or clay finishes to make something look better.
10. Add Space Saving Pullouts
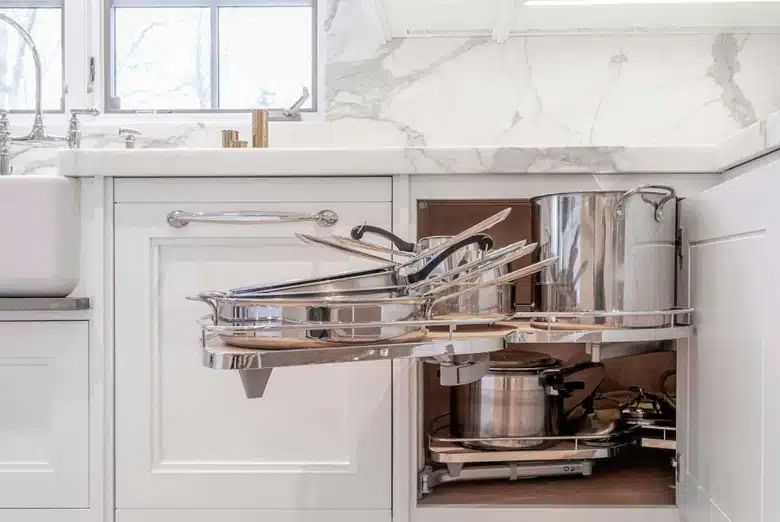
Adding thin, tilt-down drawers or narrow pullouts to small, lumpy areas can make them useful for storage. With corner pullouts and spinning organizers that are easy to hide when not in use, this space-saving idea can be used in corners.
11. Go Vertical
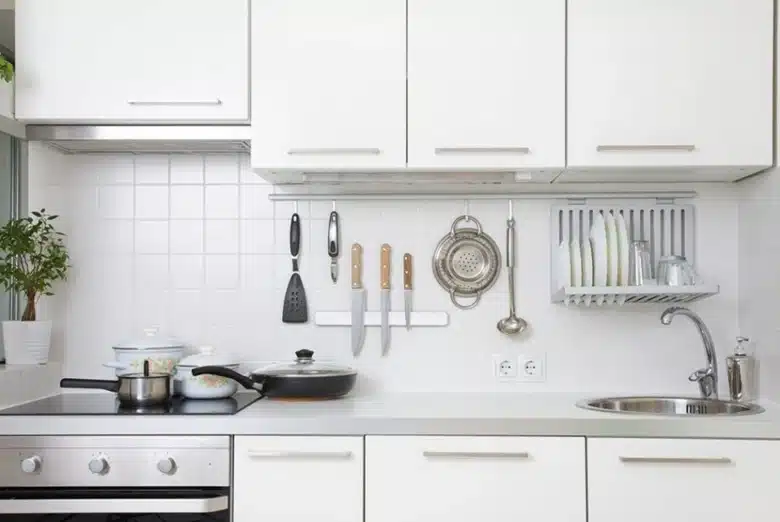
To store your pots and pans vertically, choose hooks, metal racks, magnetic strips, or hanging organizers. This adds visual interest to your kitchen and gives you more storage space, so your most-used dishes and tools are always close at hand.
12. Incorporate Open Shelves
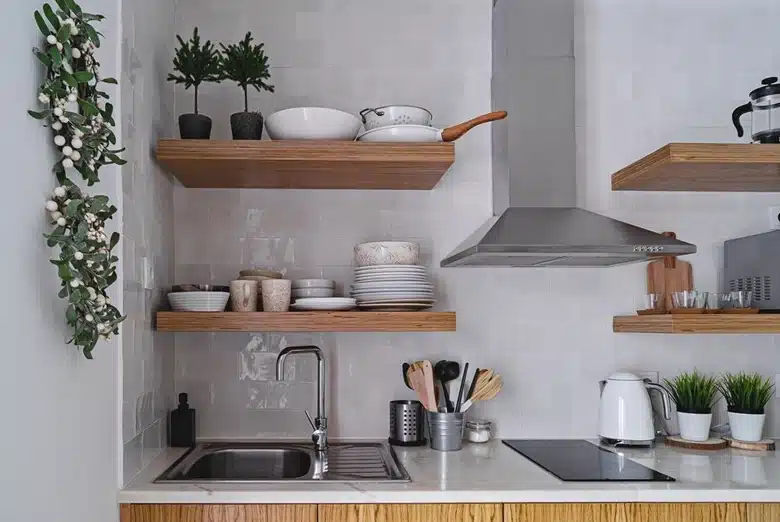
If you use open shelves in your kitchen plan, it will feel lighter. Use shelves at different heights to show off your collectibles and cutlery. Adding this is a great way to make your space look better and give yourself more storage choices.
13. Invest in Drawer Organisers
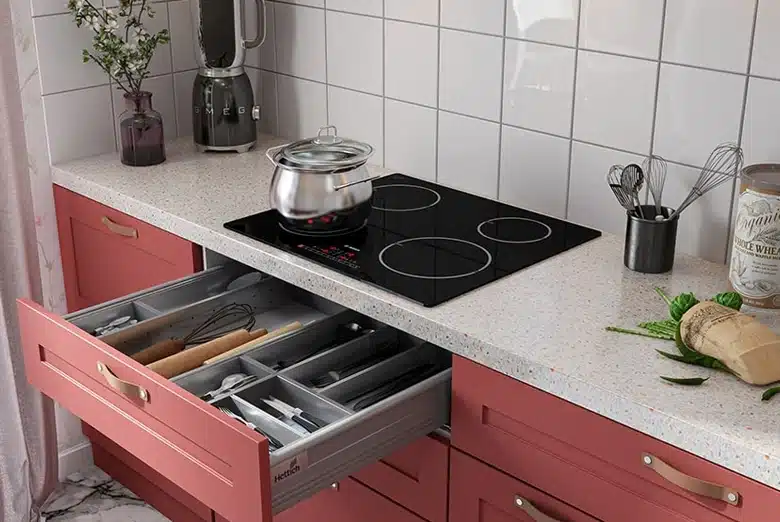
Set up organizers inside your pullouts to keep your tools and cutlery separate. Use this method in most storage places, like pullouts or tall units. This clears up space, makes things look better, and makes it easier to get things done in the kitchen.
14. Include Racks Within Your Cabinets
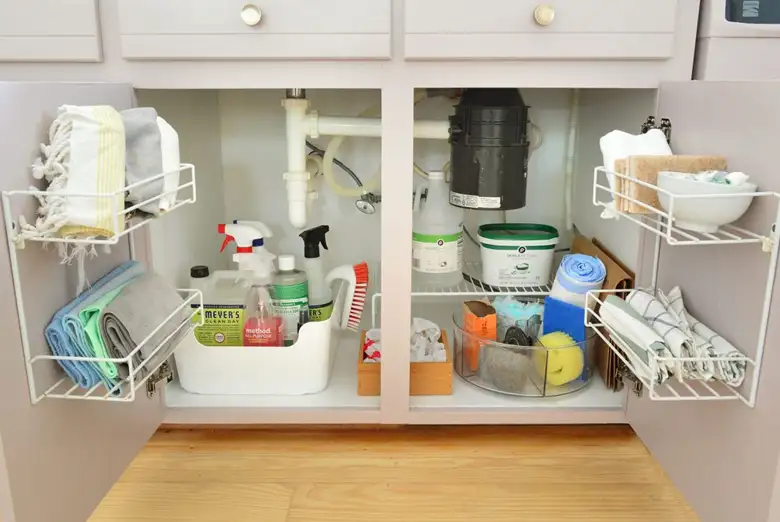
Add shelves and racks to your cabinets to make the most of the room they offer and improve organization. Don’t forget about the room under the sink—add racks to the sides or doors to make the most of it. Choose sturdy racks made of high-quality stainless steel or aluminum that won’t rust when they come in contact with water.
15. Opt for a Rolling Cart
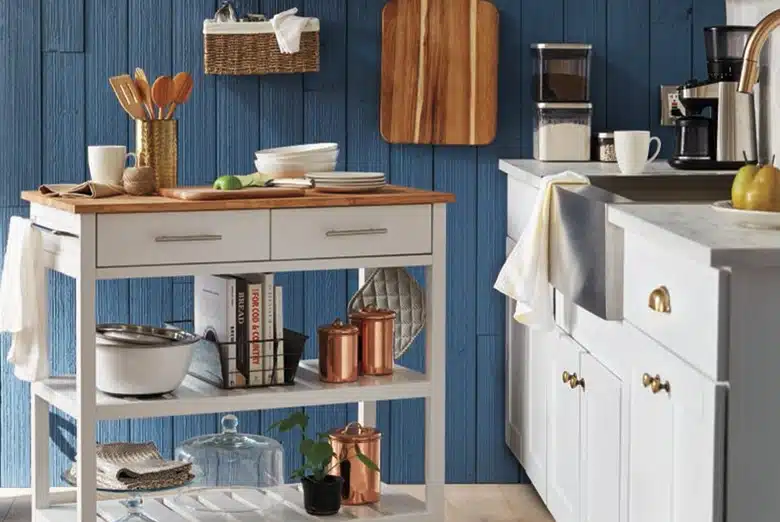
You can pick out a small rolling cart that fits in your kitchen and use it as a serving surface, extra desk space, or extra storage. That’s up to you. You can leave it out in the open or hide it in a trunk. To make the most of your counter space, you can store big tools like mixers and grinders in these kinds of carts.
16. Choose Glass Cabinet Doors
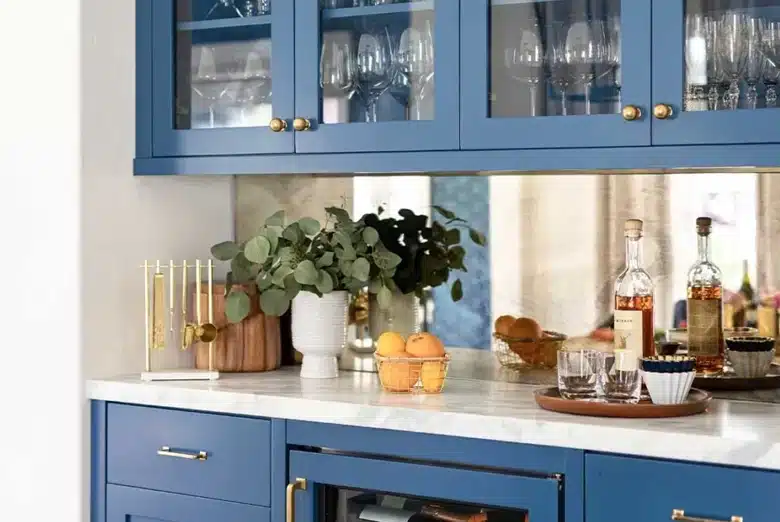
Putting up glass shades will let more light into the kitchen and make it look bigger and less crowded. They give your kitchen visual depth and keep it from feeling closed in or crowded when you put your glasses, cutlery, and decorative items on show. You could use tinted or fluted glass to add color and structure.


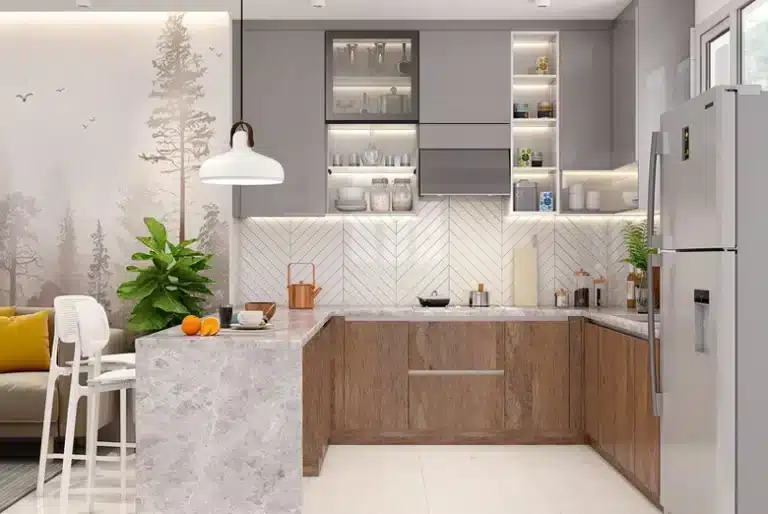
0 Comments